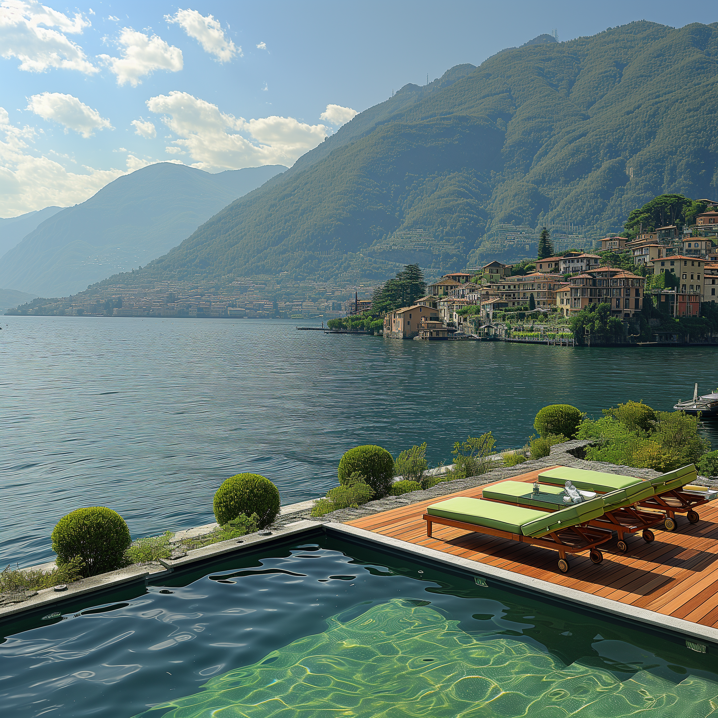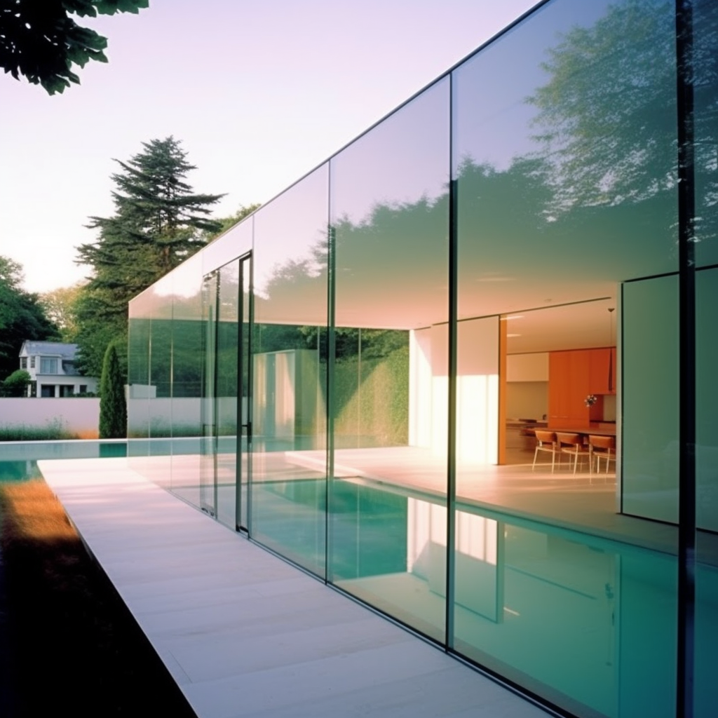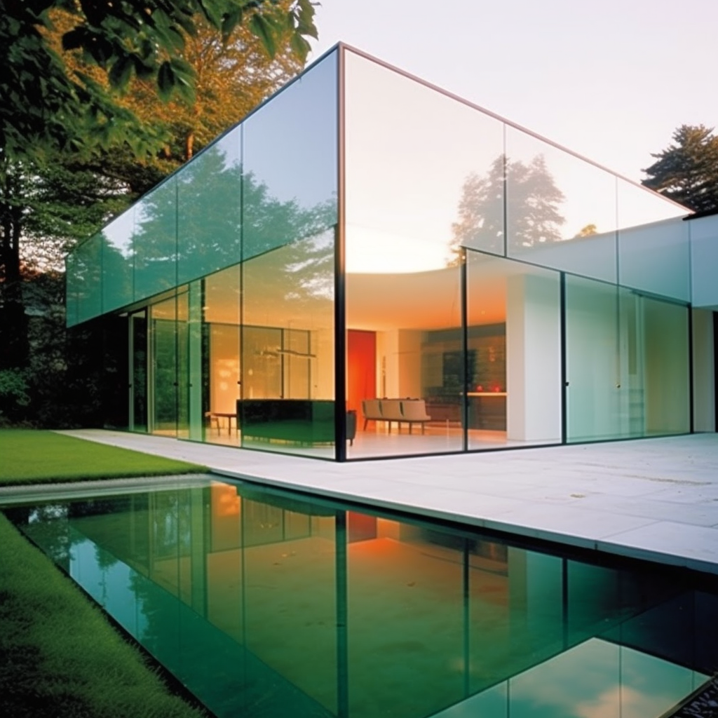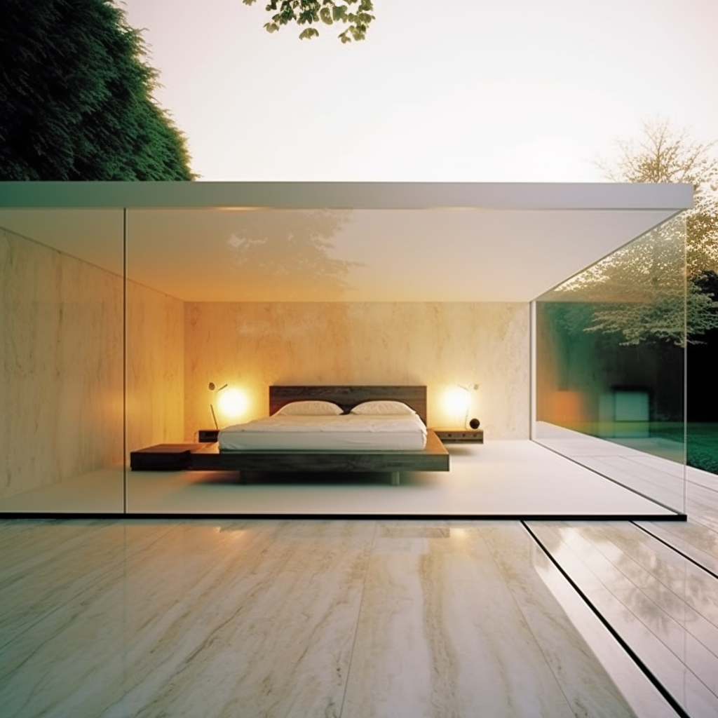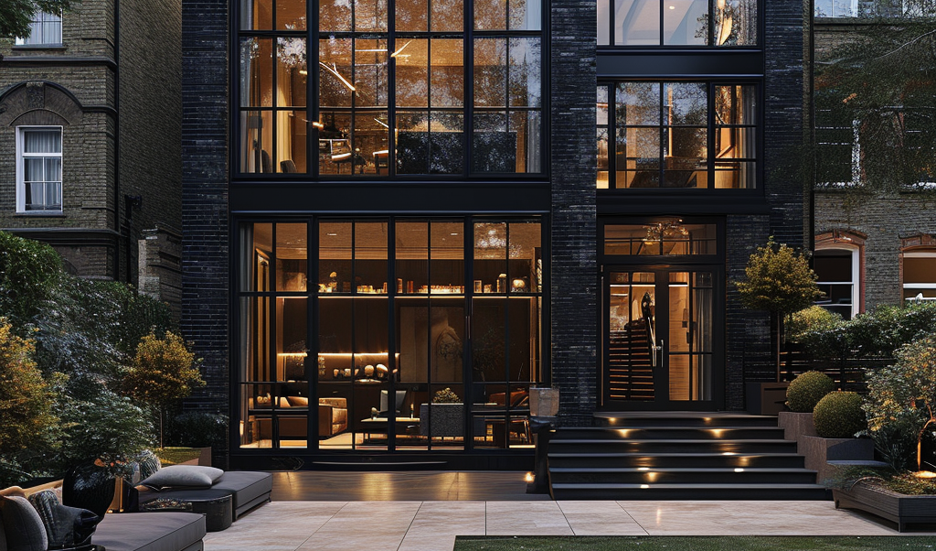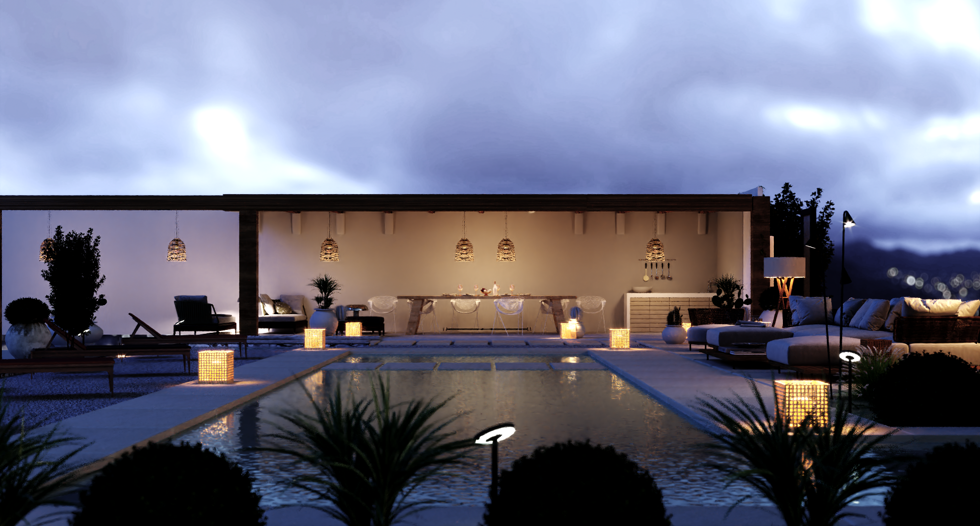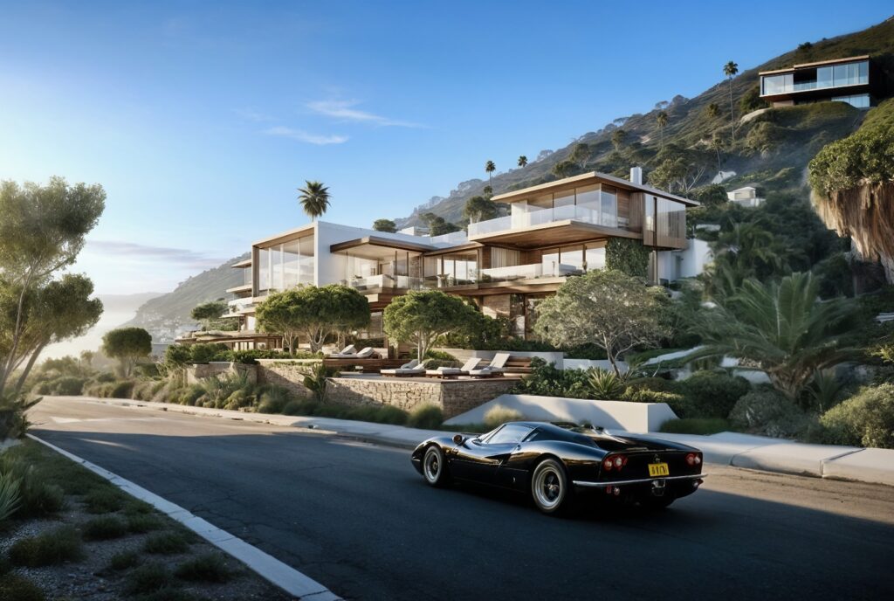Lago di Como Glass house, Italy
Designed around the existing trees, the structure is carefully shaped by the natural landscape, allowing the vegetation to guide its form and presence. The architectural language mirrors its purpose—using structure and geometry to craft a central, delicate, circular void that becomes the heart of the design. This open core invites a continuous flow of light and nature through the interconnected spaces. The minimalist aesthetic is further expressed through expansive surfaces of exposed concrete, softened by a distinctive integration of natural elements that gently envelop the building, blurring the line between architecture and its environment.
Date:
2021



